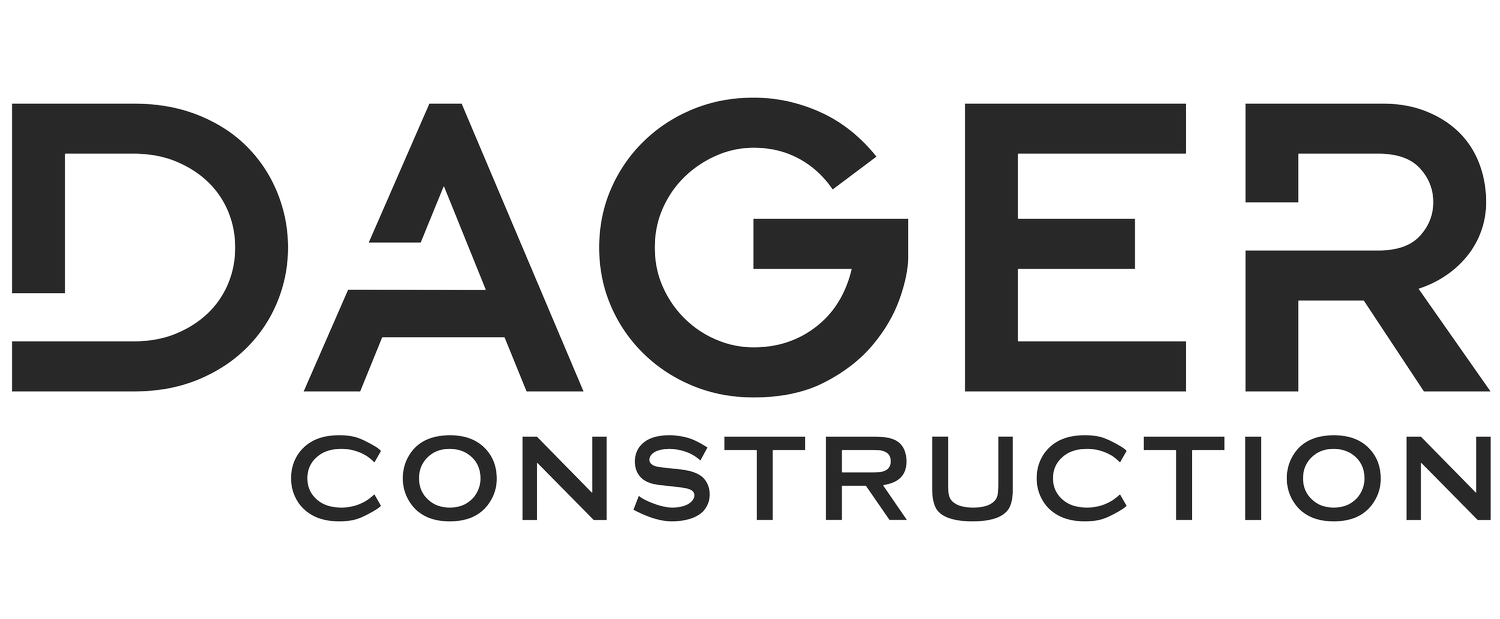Understand it.
In short, the process is broken up into 7 different phases:
Consultation - 1st meeting with builder
Preliminary Plans - 2-4 months
Putting it together - 2nd meeting with builder
Bidding - 1 month
Contract/Finance - 3rd meeting with builder
Permitting/Design - 2 months/ongoing
Building - 10-15 months
The Construction Process
Plan it.
Preliminary Plans
This is where we connect you with our architect who will guide you through the preliminary design process of your home. This phase generally takes anywhere between 2-4 months. Some things to consider bringing with you to this meeting are listed below. The more detailed you are in what you want, the better idea we will get for your projected project cost.
Photos or videos from Pinterest/YouTube showing design ideas for kitchen, flooring, countertops, plumbing and light fixtures, landscape, pool, your “must haves” and any unique room designs. If you would like floor plan and/or finish ideas, please visit our house plans resource by clicking here
Dream it.
Consultation with the builder
This is the first meeting with the builder where you discuss briefly what your desires are for your future home. We will also explain our process and timelines. We can meet at the jobsite for better understanding, or we can connect you with our realtor to help find you the perfect location for your future build.
Bring it.
Second meeting with the builder
Here, we will meet with you at your lot and go over the preliminary floor plan and elevation that you and our architect have come up with based on your desires. During this meeting, we will give you “soft numbers” on what we believe your project will cost. This will also be a time we review the “budgets” that we have set in place on our estimate. After this meeting, you will have a good idea of your house design and cost. Around this time, it is a good idea to come up with your finance plan for your build. We have loan officers we work with that we are happy to recommend, should you choose that route.
Bid it.
Sending it out to our subcontractors
This is a very important phase that we believe many first time home builders do not fully understand. It is in both yours’ and our best interest to get hard numbers before signing the contract. This helps limit change orders and creates a smoother process all around. We always warn our clients if you receive a “quick custom bid” from a builder, they likely have not sent your contract out to bid, therefore, leaving a lot of ambiguity for when it comes time to build. Be careful of this! This phase generally takes around 1 month to complete.
Finance it.
Prior to this meeting, we will send you a copy of the full contract to review. During this third meeting with the builder, we will go over the contract that will contain solid numbers, along with budgets given for finishes. We will answer any questions you may have pertaining to the contract. This is a time where financing should be in place and a deposit ready to submit with signatures.
Design it.
During this phase we will be working on getting your project started with the county/city by submitting for permits. While we are doing this, you will be meeting with our design team to pick out final finishes, roofing, pool, etc. The permitting typically takes roughly 2 months to complete and the design portion of this phase will be ongoing throughout the project.
Build it.
After the permitting is complete you are ready to break ground! This is the exciting part where you start to see your dream home erect from ground up. We provide a complimentary camera onsite so you can view your project at any time, from anywhere, on your phone. You will have consistent communication with the builder throughout the process to handle any questions or concerns you may have.
The Design Team
Finance
Interior Design
Real Estate
Design Lead
Builder
Architect






